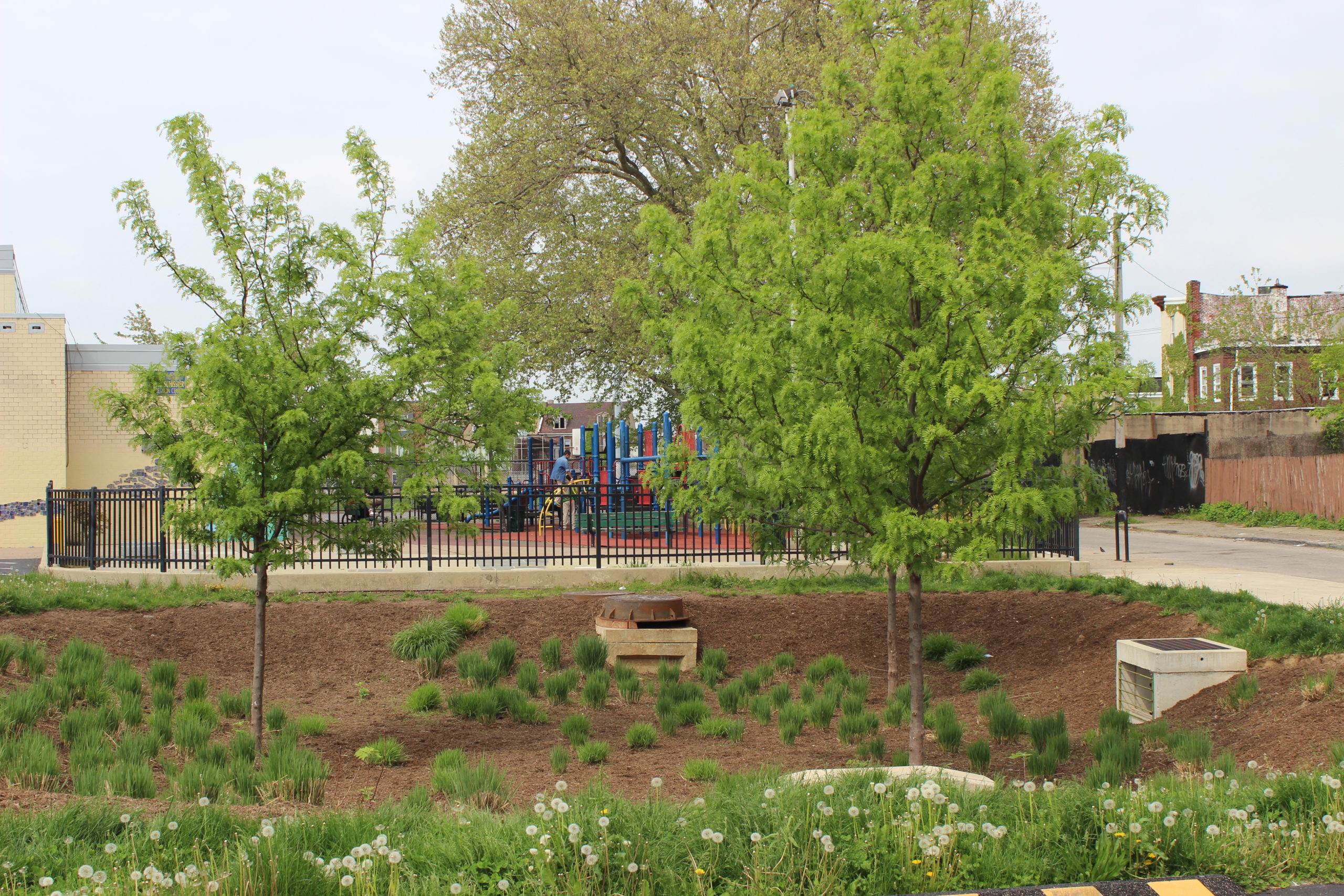
Planning & Design Manual
Manual Sections
Click on sections below to navigate directly to sections of interest, or download the full version.
(right-click and select “save as” to download)
2 Planning
- 2.1 Planning Strategy
- 2.2 Planning Workflow Overview
- 2.3 Planning Guidelines
- 2.3.1 Project Initiation
- 2.3.2 Existing Conditions Evaluation
- 2.3.3 Drainage Area Delineation
- 2.3.4 Feasibility Analysis
- 2.3.5 Alternative Selection
- 2.3.6 Packaging
3 Design
- 3.1 Design Strategy
- 3.2 Design Workflow Overview
- 3.3 Design Technical Requirements & Guidelines
- 3.3.1 System Placement
- 3.3.2 System Function
- 3.3.3 System Sizing
- 3.3.4 Direct Discharge
- 3.3.5 System & SMP Structure
- 3.3.6 Inlets
- 3.3.7 Piping
- 3.3.8 Monitoring
- 3.3.9 Cost Estimates and Specifications
- 3.3.10 Survey and Drawing Standards
- 3.3.11 Geotechnical Testing Guidelines
- 3.3.12 Typical Details
- 3.3.13 Landscape Design Guidebook
- 3.3.14 Metrics Reporting
- 3.3.15 Project Summaries Manual
A Appendices
- A.1 Detailed Workflow
- A.1.1 Planning
- A.1.2 Design
- A.1.3 Post-Design
- A.2 Project Management Resources
- A.3 Definitions
- A.4 Acronyms
- A.5 Supplementary Design Guidance